‘The Keyline scale of permanence’ (‘KSOP’), is a concept first outlined in 1958 in The Challenge of Landscape — The Development and Practice of Keyline by P.A. Yeomans (1905-1984), an Australian mining and agricultural engineer.

~ p.26, Chapter IV, The Keyline Scale of Permanence, The Challenge of Landscape: The Development and Practice of Keyline, P.A. Yeomans, Keyline Publishing, Sydney, 1958
J. Macdonald Holmes
A contemporary of Mr. Yeomans was famed Scottish-Australian geographer James Macdonald Holmes (1896-1966). Macdonald Holmes was an Emeritus Professor of Geography at University of Sydney, Editor of The Australian Geographer, and author of many books including The Geographic Basis of Government (1944), Soil Erosion in Australia and New Zealand (1946), and Australia’s Open North (1963). The Macdonald Holmes Library in the geography department at the University of Sydney commemorates this great man and he was instrumental in the development of the NSW Soil Conservation Service from the late 1930’s.
Professor Macdonald Holmes was also a great supporter of Keyline and from 1944 he developed a long working relationship and friendship with Mr. Yeomans, when the latter started developing his first farm, Yobarnie.
This strong working relationship culminated in Professor Macdonald Holmes publishing the only book written on Keyline by someone other than P.A. Yeomans, The Geographic Basis of Keyline (1960). This excellent 52 page book provides one of the best summaries of the Keyline concept and includes a wonderful insight and perspective on the KSOP:
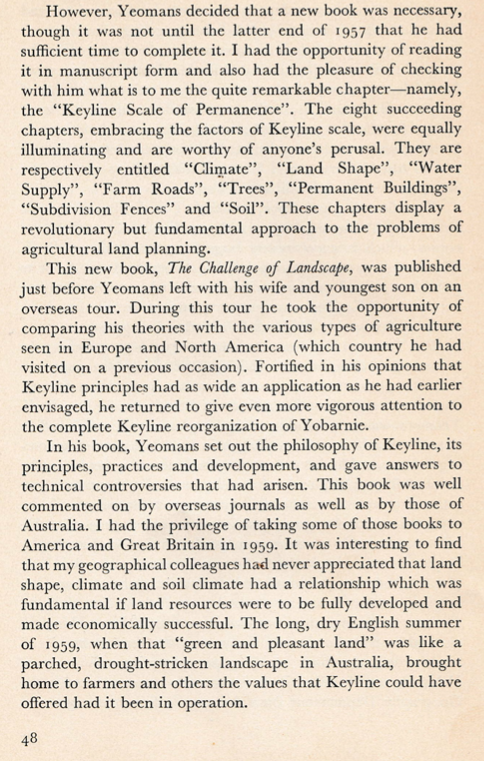
~ p.48, Chapter VIII, My Assessment of Keyline, The Geographic Basis of Keyline, J. Macdonald Holmes, Angus & Robertson, Sydney, 1960
Want to create your own Regrarians Keyline® Plan?
Or Continue reading…
The City Forest
It was not until 1971 that P.A. Yeomans wrote about the KSOP, this time in its application to town planning in his last book, The City Forest – The Keyline plan for the Human Environment Revolution. Chapter Six, Design for the Environment, presents Yeomans’ consideration of the KSOP for the last time I have been able to find in the Keyline Archives available.

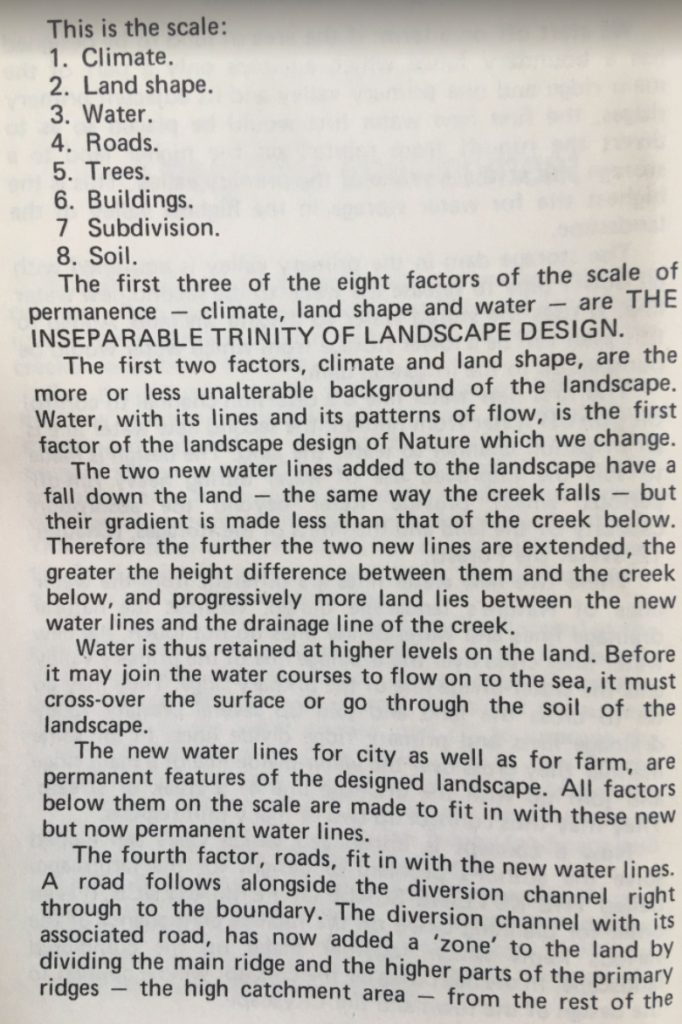
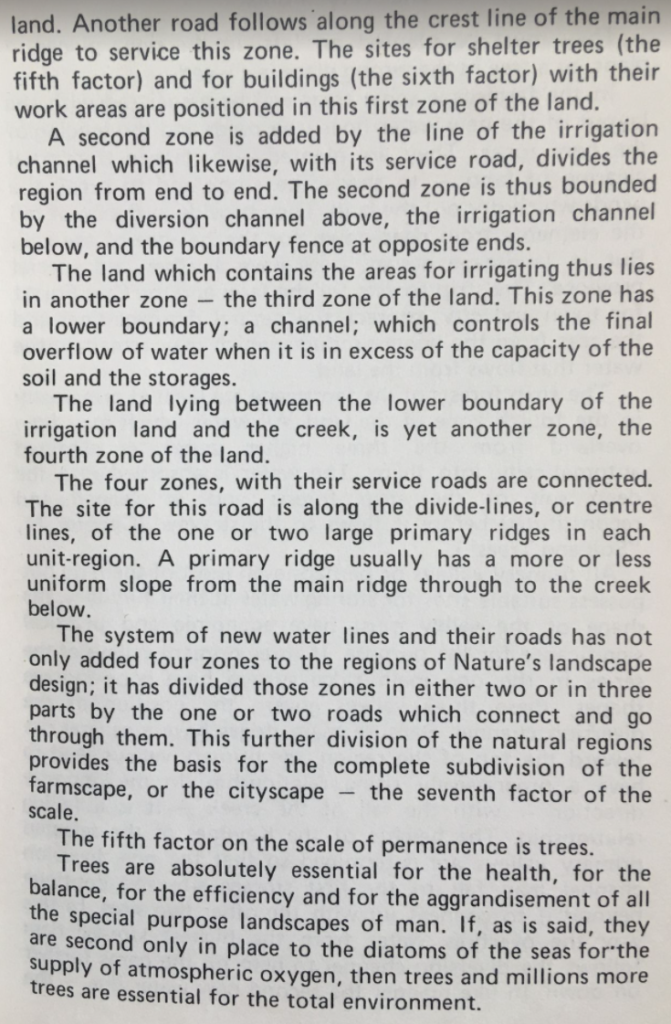
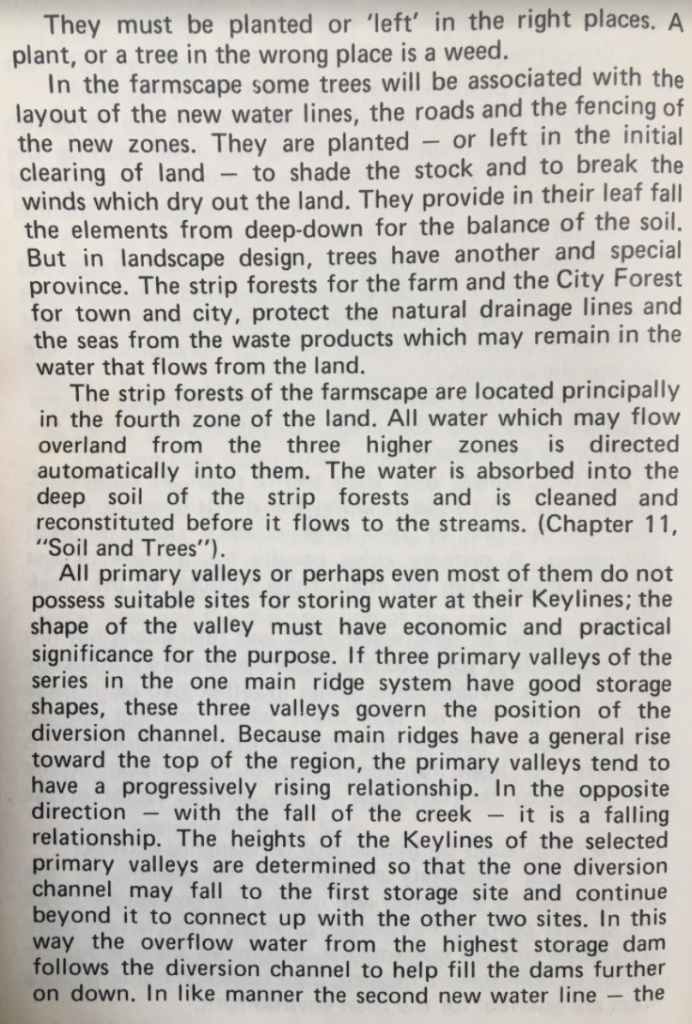
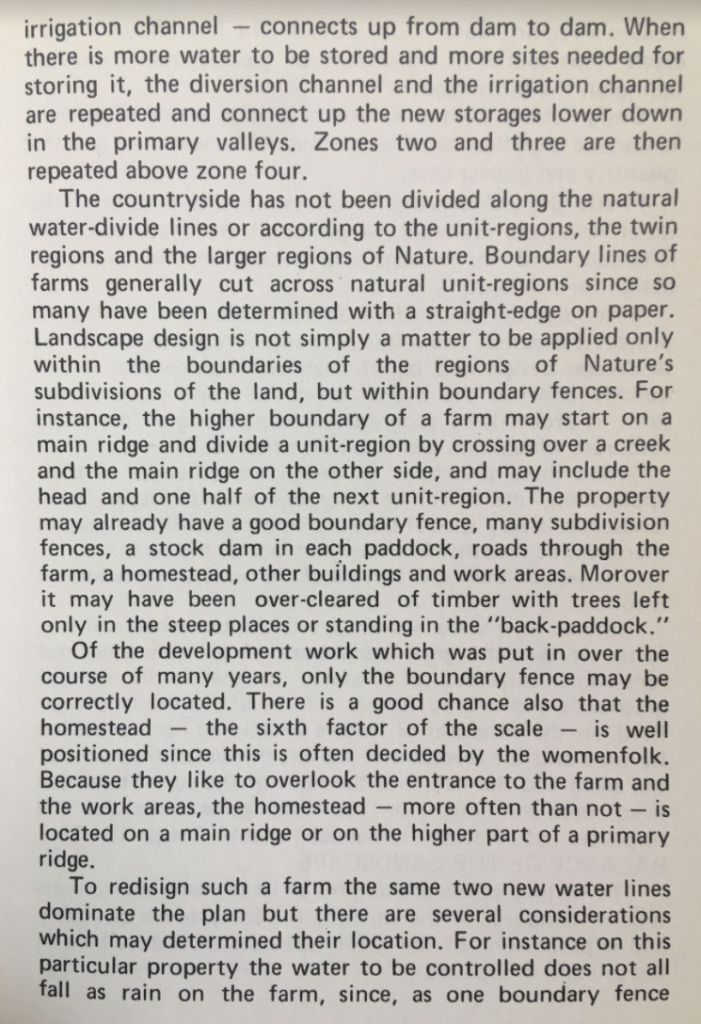
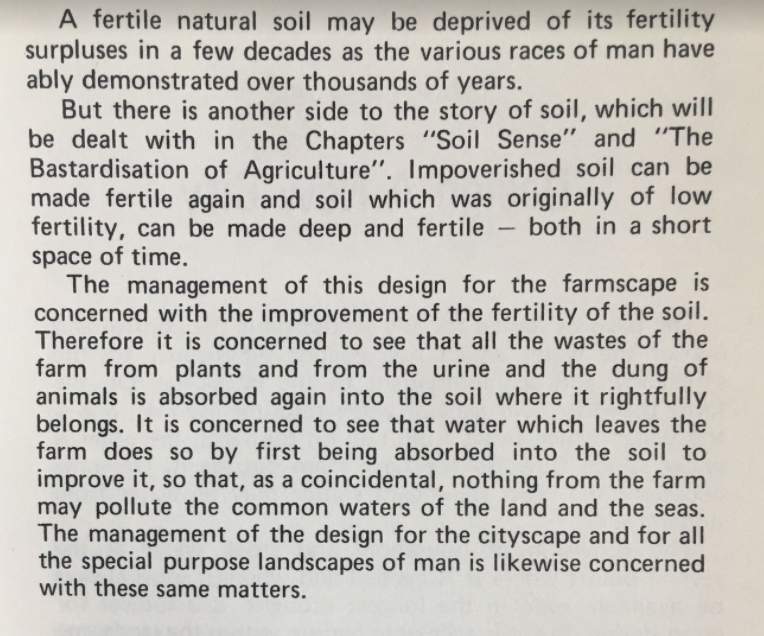
~ pp. 39-45, Chapter Six, Design for Environment, The City Forest – The Keyline Plan for the Human Environment Revolution, P.A. Yeomans, 1971, Keyline Publishing, Sydney
The KSOP for New City Design
Chapter Seven of The City Forest, Design A New City, put forward another version of the KSOP to consider the factors that are specific to city design, planning and management:
- Climate
- Land shape
- Water
- Roads
- Trees
- Centres for control, administration and management
- Subdivision
- Soils
In this context, it is the 6th factor, which is largely different to that which is applied to ‘farmscapes’, with the 7th factor, subdivision, becoming a proxy for building placement as these are now defined within this factor. For mine, the 6th and 7th factors in the ‘New City Design’ version of the KSOP are interchangeable as their positioning will be an outcome of the higher order factors, particularly Climate, Land shape, Water and Roads.
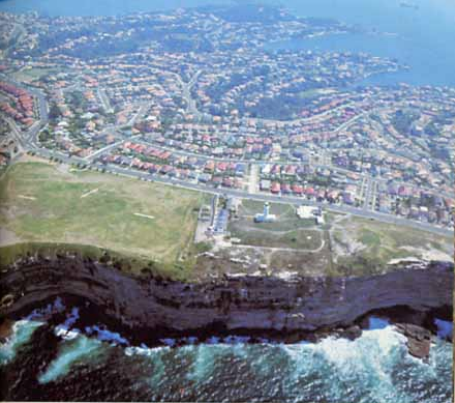
~ Plate 10, ibid. ‘The impression of planning in this urban scene is more apparent than real‘
It is noteworthy that despite the enormous simplicity and elegance that is so obvious when reading The City Forest, added to the folklore that this book has been considered by various Australian university faculties of architecture and landscape architecture, that is should be a considerable surprise that to date no Australian city’s planning and development has followed this blueprint for urban and suburban design.
As far as I am aware the only project which has heavily drawn on these principles of planning is the Hōkūnui Maui project in Hawai’i (USA) which Regrarians were the lead designers of. We featured this project in the 4•ACCESS chapter of the Regrarians Handbook:
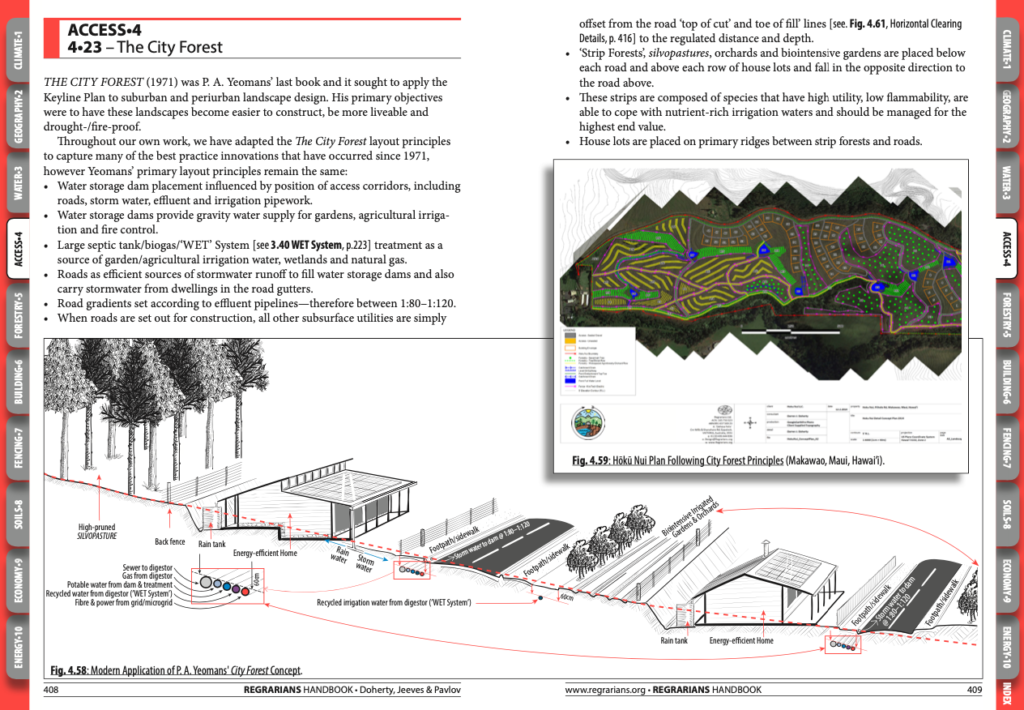
~ p.408-409, Section 4•23, The City Forest, Regrarians Handbook, D.J. Doherty, G. Pavlov, A. Jeeves, Regrarians Ltd., Castlemaine, 2020
Want to Keyline® Plan with Regrarians?
